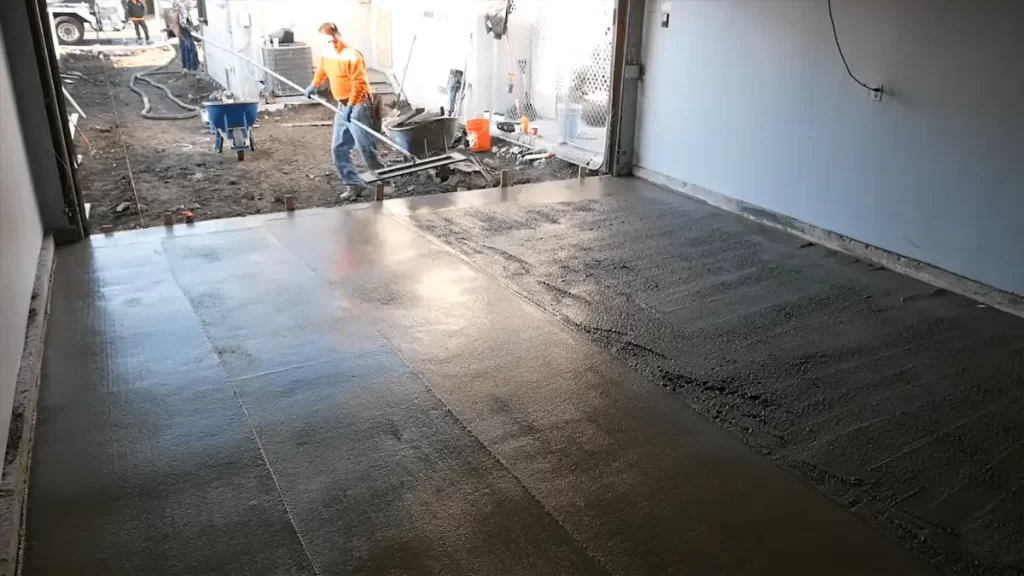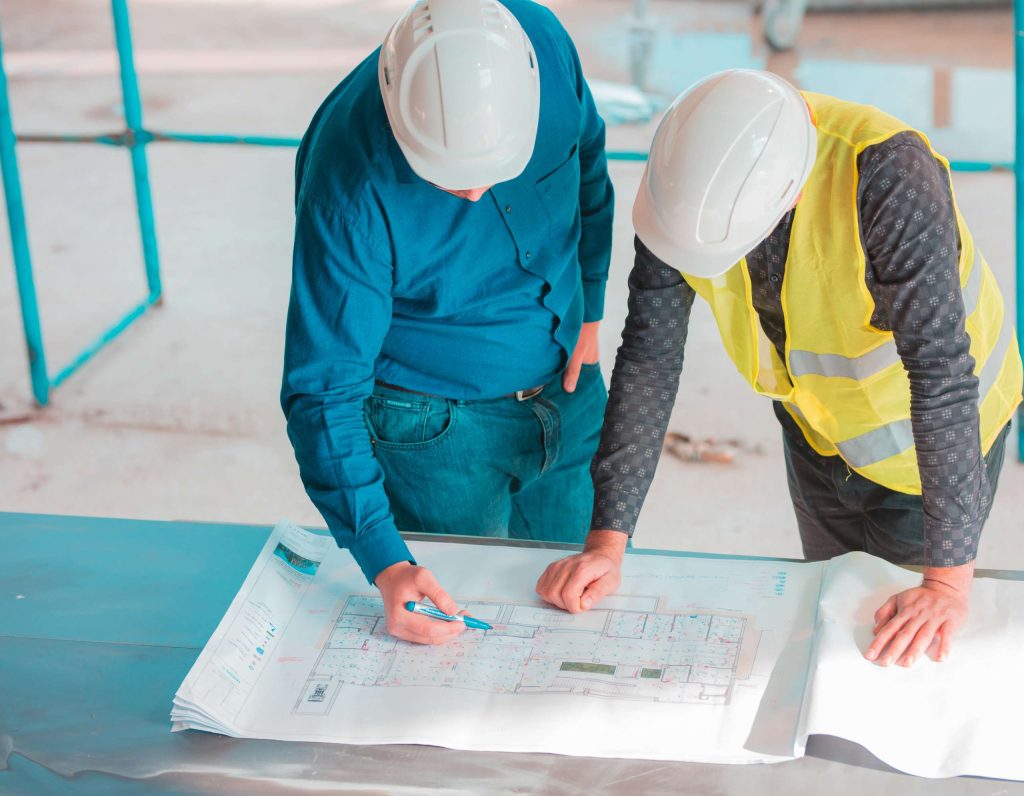concrete estimating services
Can You Install a Subfloor Over Concrete?


Can You Install a Subfloor Over Concrete?
Concrete is the most popular choice of material for flooring and has many advantages. But, with so many pros, there are also a considerable number of cons that make the owners worry about the foundation. However, there is nothing to be concerned about because there are different options available to install over concrete for better protection. When the concrete starts deteriorating, the first option that customers and contractors think about is what should be a better option. The famous choice is adding a subfloor over the concrete. Subfloors are known to enhance the floor by making them esthetic and comfortable. Before you decide, it is essential to know about subflooring. In this article, we will discuss questions like can you install a subfloor over concrete?
Meaning of a Subfloor
Subfloors are extra layers laid down structurally before the actual flooring is completed. These subfloors are installed for many reasons- to protect the flooring from getting damaged, and they can be applied on every type of foundation. Since it is not impossible to change flooring due to circumstances, choosing subfloors is an easy and affordable option to protect the flooring.
What Subfloors Can Be Used for Concrete?
Many subfloors can be installed over a foundation of concrete. Four different subfloors are most used by people and even construction contractors, which answers the question- can you install a subfloor over concrete? – with a yes. Have a look at them and pick your choice.
1. Dry Lay Subfloors: Dry lay subfloors have interlocking panels, which means they do not need any adhesives to install. This type of subfloor is mostly chosen due to it being layered for protection from dampness.
2. DriCore Subfloors: DiCore subfloors are an outstanding alternative if your concrete can not resist moisture. They come with layers of two different materials. The top layer is the Oriented Strand Board (OSB), and the bottom layer is made of polyethylene.
3. Plywood Subfloors: There are two kinds of plywood subfloors: raised and adhered. Raised plywood leaves a space for air circulation, and the adhered plywood is placed over concrete using tools.
4. Oriented Strand Board (OSB): OSB is the sturdiest subfloor option. They are designed from compressed wood strands that get arranged in a unique intersection pattern with a smooth surface.
Reasons Behind Placing Subfloors Over Concrete
While concrete rarely has any consequences, there are times when it can happen, and when that occurs, the only option is to add subfloors to it. One disadvantage of concrete is that it needs to be sealed properly, or else the moisture will find its way inside, damaging the surface. Subfloors are installed over them that act as a protection layer to prevent the concrete from deteriorating.
A home is comfortable when it is warm, and concrete is a material that blocks the heat unless it gets layered with subfloors. A subfloor installed over concrete keeps the place warm and cozy. Concrete can make the floor bumpy or uneven when setting different types of flooring, leading to poor presentation and low durability. That is what subfloors fix; they add elegance to the flooring and make it have high longevity rates. If the concrete is not giving its services, do not hesitate or wait to get subfloors. Ignoring the signs can lead to costly repairs. Therefore, do not ask the question can you install a subfloor over concrete repeatedly and have it placed to improve the comfort and quality of your floor.
Is Subflooring Cost-Effective?
Subflooring is a superior chance to improve the flooring, which also gives an elegant touch-up to the interior; the prices depend on the type of subfloor. The factors affecting the pricing include the type of subfloor and how they are installed. For example, the installation process of the dry lay subfloor includes making it water-resistant and underlayment of foam, positing the panels, and securing the perimeters. The cost will depend on the materials used and the dimensions of the concrete ground.
Additionally, if you assign professionals for help, it will affect the price, and if you do it yourself, that will have its own cost. However, installing subfloor layers over concrete will be cost-effective. What is more profitable is that they are done once, so you do not have to change the entire flooring, making it a long-term investment.
Why You Should Get Subfloors Over Concrete
Subfloor over concrete offers many benefits. Flooring needs to be comfortable, too, and concrete alone cannot provide that. Subfloors deliver comfort to the place with their cushioning, making the floor comfortable to walk and sit on. If concrete is not covered with subfloors, there can be privacy issues as your conversion could be heard by other people, especially in residential settings. Installation of a subfloor will block conversation and disturbing noises with its high-quality soundproofing abilities.
The most vital benefit of adding a subfloor is to prevent moisture from creating mold. Concrete is permeable, but subfloors are non-porous, which creates a layer of protection that blocks the way for water to reach the flooring.
Can It Protect Different Flooring?
Subfloors are a versatile option that offers a stable ground for all flooring types, from hardwood to tiles. It will protect each flooring with its high-quality services and make your floor gain strength, keeping it alive and new for years. So, are you still considering if you can install a subfloor over concrete?
In closing, the question, can you install a subfloor over concrete, has reached the conclusion that yes, you can install a subfloor over the cement. The signs of your flooring losing its quality should be enough to get subfloors to save a significant cost of getting a new floor. Protect your floor from moisture, add warmth and elegance, and let it keep its freshness unchanged with subfloors with an easy and reasonably priced solution. With all this information, it has become clear that subfloors can be installed over concrete- time to protect the flooring.
6 Concrete Take-off Tips for Estimators & Contractors


Imagine a world where buildings are put up quickly, well, and within a set price—where construction projects are finished on time and with no surprises. The art and science of construction cost estimation make this world possible. A concrete take-off estimate is figuring out how much a building project will cost. This helps make sure the project is cheap and can be done. It takes a mix of information, experience, and good judgment. This article is about six concrete take-off tips that any estimator or contractor must know to avoid expensive surprises and ensure their job is finished on time.
Six Essential Secrets for Precision Estimation
Here are the six essential keys to unlocking the realm of precise commercial/home construction estimating. Like old alchemists, modern estimators can transform blueprints into tangible reality. Each key promises to turn mere plans into thriving structures, ensuring projects stay on course, on budget, and on schedule. Let’s embark on this journey of discovery, where precision meets imagination and foresight melds with expertise. These six secrets will guide you through the labyrinth of estimation, lighting the way to success in the construction world.
Blueprint Mastery
Before the first shovel hits the ground, it’s crucial to delve deep into the blueprint. This is where the foundation of your estimate lies. Familiarize yourself with every nook and cranny of the plans, from the architectural drawings to the structural details. Take note of any peculiarities or complexities affecting costs, like irregular shapes or non-standard materials. This intimate understanding will serve as your compass throughout the estimation process.
Quantity Breakdown
A meticulous quantity survey is the cornerstone of any accurate construction cost estimation. This step involves dissecting the project’s elemental components and quantifying every material, labor, and equipment requirement. It’s not just about counting bricks and beams; it’s about discerning the nuances that differentiate one task from another. Leverage technology, like advanced construction take-off services, to expedite this process and minimize human error. Remember, precision here leads to accuracy in your final estimate.
Contingency Planning
In the unpredictable realm of construction, surprises are part of the course. That’s why building a safety net into your estimate is imperative. Contingency factors, such as unforeseen site conditions or market fluctuations, should be clearly defined and accounted for. A prudent estimator allocates a percentage of the total estimate to cover these unforeseen circumstances. This ensures that when the unexpected occurs, your project will be supported by budgetary constraints.
Market Insight
The construction industry is a dynamic ecosystem influenced by various external factors. Stay abreast of market trends, material prices, and labor costs. Periodically update your knowledge to reflect the current home construction estimating and economic climate. This foresight empowers you to make informed decisions during the estimation process. Utilize industry publications, engage with suppliers, and tap into professional networks to gather the latest intel. Remember, knowledge is your most potent tool in navigating cost fluctuations.
Collaborative Estimation
Construction is a collaborative effort, and estimators are an integral part of the team. Engage with architects, engineers, and subcontractors early in the process. Their expertise can offer invaluable insights into potential cost-saving measures or alternative materials. Foster open lines of communication to ensure everyone is aligned with the project’s objectives. This collaborative approach not only refines your estimate but also strengthens the foundation of a successful construction venture.
Estimate Refinement
An estimate is not set in stone; it’s a dynamic document that evolves with the project. Continuously refine your construction cost estimation as new information to validate your assumptions and calculations with real-world data and on-site assessments. Leverage feedback from past projects to fine-tune your estimating process. Remember, the mark of a seasoned estimator is the ability to adapt and refine their approach based on experience and evolving project dynamics.
In construction, precision and foresight are the linchpins of success. By mastering the blueprint, conducting a thorough quantity survey, accounting for contingencies, staying market-savvy, fostering collaboration, and embracing iteration, estimators, and contractors with professional construction take-off services can confidently navigate the complex terrain of cost estimation. These six concrete take-off tips are the keystones to ensuring your projects are completed on time and within budget. So, go forth and build with the knowledge that your estimates are as solid as the structures they represent.
Remote Estimation Redefined: Elevate Your Construction Game
Ready to revolutionize your construction cost estimation process? Join us in embracing the future with our cutting-edge Remote Estimation services. Say goodbye to traditional limitations and hello to accurate, speedy, and convenient estimations. Our expert team utilizes advanced technology to streamline your projects, ensuring every estimate is precise and on point. Distance is no longer a barrier – with Remote Estimation, we bring efficiency to your fingertips. Elevate your construction skills and enjoy a seamless and hassle-free construction cost estimation process. Contact us today and take the first step toward a more efficient and cost-effective construction process.

