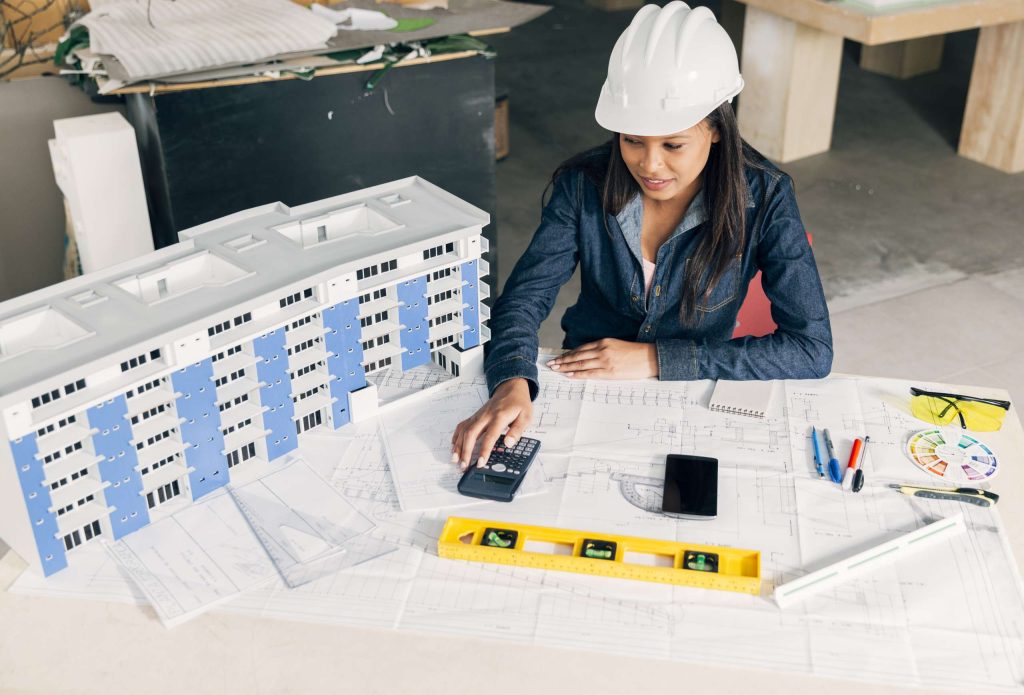Bim Cost Estimation|Bim Estimating services
The Strategic Role of BIM-Based Models in Precise Construction Cost Estimation


Building Information Modeling (BIM) is a transformative construction and infrastructure development approach. This revolutionizes how professionals plan, design, construct, and manage buildings and infrastructure. BIM involves creating intelligent 3D models that capture a project’s physical and functional characteristics. Traditional construction cost estimation methods often rely on manual processes, leading to potential errors and inefficiencies.
However, BIM estimators strategically integrate BIM-based models to enhance precision throughout the project lifecycle significantly. The 3D modeling capability provides a visual representation, fostering stakeholder collaboration and understanding. With 4D scheduling, BIM contributes to precise time-related cost estimation. The fifth dimension (5D) involves associating cost data with model components, facilitating real-time quantitative analysis for accurate decision-making.
Importance of Precise Construction Cost Estimation
Accurate construction cost estimation through BBIM significantly impacts project budgets, mitigating the risk of overruns and ensuring financial stability. BIM cost estimation allows you to anticipate expenses more accurately, allocate resources efficiently, and establish realistic budgetary expectations.
The BIM estimating process plays a vital role in construction projects by helping to inform decision-making. Its detailed insights empower you to make informed decisions throughout the project lifecycle. From design modifications to material selections, BIM estimation’s visual and data-driven nature enhances decision-making accuracy, aligning choices with project objectives, regulatory requirements, and budget constraints.
Furthermore, BIM is a powerful tool for attracting investment and securing funding. The precision and transparency of BIM cost estimation instill confidence in potential investors, reducing perceived financial risks. Accurate projections can help you secure more bids and gain the trust of your stakeholders to aid financial support.
Overview of Building Information Modeling (BIM)
Building Information Modeling (BIM) is a digital process of creating a 3D model enriched with data, fostering collaboration and data-driven decision-making.
Evolving from 2D drawings, BIM incorporates 3D models and additional dimensions (4D and 5D), gaining global adoption for its efficiency and collaboration benefits.
BIM’s core components include 3D modeling for visual representation, data integration for detailed information, and collaborative platforms enhancing communication among project stakeholders.
Integration of BIM in Construction Cost Estimation
3D Modeling for Visualization
BIM’s 3D modeling brings construction components to life, offering stakeholders a detailed and immersive visual representation of the project. This surpasses traditional drawings, providing a tangible understanding of the physical attributes.
The enhanced visual context fosters improved communication, ensuring a shared understanding among team members, clients, and investors. Stakeholders can engage with and comprehend project intricacies more effectively.
4D Scheduling for Time-Related Cost Estimation
BIM’s 4D scheduling integrates time as a dimension into construction models, enabling stakeholders to visualize project timelines and milestones. This innovative approach brings a temporal aspect to project planning and execution.
Through 4D scheduling, BIM allows for the simulation of construction processes and sequencing. Stakeholders gain insights into the project flow, aiding in efficient scheduling and preempting potential delays.
5D Cost Estimation for Quantitative Analysis
The 5D approach links cost data directly to BIM components, establishing a robust connection between design elements and budget considerations. Each component within the model corresponds to associated cost data.
The 5D approach enables real-time cost analysis and updates. As project details evolve, cost estimates adjust dynamically, ensuring stakeholders have access to the most current financial information. This responsiveness supports proactive decision-making throughout the construction lifecycle.
Advantages of Using BIM for Construction Cost Estimation
Precision and Accuracy
BIM ensures accurate and precise construction cost estimates. By leveraging detailed project data, BIM significantly reduces the likelihood of budget overruns and financial uncertainties. This fosters you towards a reliable foundation for informed decision-making.
Real-Time Updates and Adaptability
BIM facilitates real-time updates to project data, allowing immediate adjustments to cost estimates in response to design changes. This adaptability minimizes the risk of outdated projections and supports efficient change management. BIM estimators ensure that cost considerations remain aligned with project developments.
Enhanced Collaboration and Communication
BIM serves as a collaborative platform, improving communication among project stakeholders. This enhanced collaboration streamlines decision-making processes related to BIM cost estimation, promoting overall project efficiency. It allows the exchange of insights and perspectives related to cost considerations, promoting a more efficient and integrated approach to project management.
Optimized Resource Allocation
BIM provides a holistic view of the project, enabling informed resource allocation. From scheduling to material procurement, optimized resource management ensures cost-effective project execution.
Why Choose Remote Estimation for Bim Cost Estimation?
For a successful project, accuracy in cost estimation is vital, and BIM-based models empower you to achieve accuracy and precision in your estimation. We possess decades of experience in the industry and have experienced BIM estimators. We also help our clients understand the overall project workflow and reduce delays associated with the traditional method.
Remote Estimation also reduces the need for physical presence and allows you to send your project drawing from anywhere. You can submit the form using our website or email us. In our BIM cost estimation, we incorporate your time zone and postal zip code to enhance the accuracy of our estimation.Moreover, at Remote Estimation, we also help our clients to use their resources efficiently by efficient resource allocation. We offer BIM estimating services to our clients irrespective of their project size and requirements.

